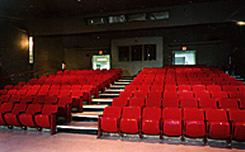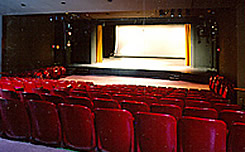
Rental Information
The Riverside Theatre is available for rentals to present your theater, dance, and film programs. To book, please call us at 212-870-6730 or
inquires@theriversidetheatre.org
.
General Description
Traditional Proscenium Theater with Apron extension and false proscenium legs (masking soft goods) creating full DS of curtain line with exits SR and SL. Total of 250 seats (180 raked and 70 free) located at front and rear levels. Lighting Booth and fixed audio position located in back of house on C\L with full view of stage. Two (2) dressing rooms located off SL to accommodate 10-1 5 people each; both equipped with toilets, hot and cold sinks, and make-up mirrors with lights.
Stage Dimensions
Proscenium - 30' wide X 12'-6" high
False proscenium - 35' wide x 17' high
Grid height - 17' (Max. trim for elec-16'6"] (Max. trim for other pipes-17'2"]
DS apron edge to plaster 8'
" " "CYC" - 32' (Practical Max. Depth)
" " "US Wall" - 36'8"
C\L to SR counterweight - 24'4"
" " SR wall - 27'6"
" " SL wall DS - 33'6"
" " SL wall US - 27'
Stage Floor
Black Tarkett over soft wood covered with Masonite
Marley floor covering is available
Stage rigging and Dressing
2 pair of black velour legs 8'6" wide x 16'9"' high: hung at 15' from centerline.
2 pair of black velour Travelers; Mid-Stage @11'- 1 1/2", and Upstage @20'- 3 1/2"
Mid-stage Traveler is a hand pull traveler
Upstage Traveler operates manually from SL
19 line set, mechanical counterweight system with operation located SR
Average pipe length: 36'
Full Lighting System - Inventory available upon request.
Complete Sound System - Inventory available upon request.
Available Upon Request (Additional fees apply)- Steinway Baby Grand Piano (Black)
- Panasonic D3500U - Video Projector




 © 2008 The Riverside Theatre. All rights reserved. Photos by Richard Conde unless otherwise noted.
© 2008 The Riverside Theatre. All rights reserved. Photos by Richard Conde unless otherwise noted.